Our shiplap screened in porch is complete! We turned our crusty back deck into a covered screened in porch with a vaulted ceiling, shiplap walls, exposed rafters, tongue and groove composite flooring, and Trex railings. Here are the before and afters.
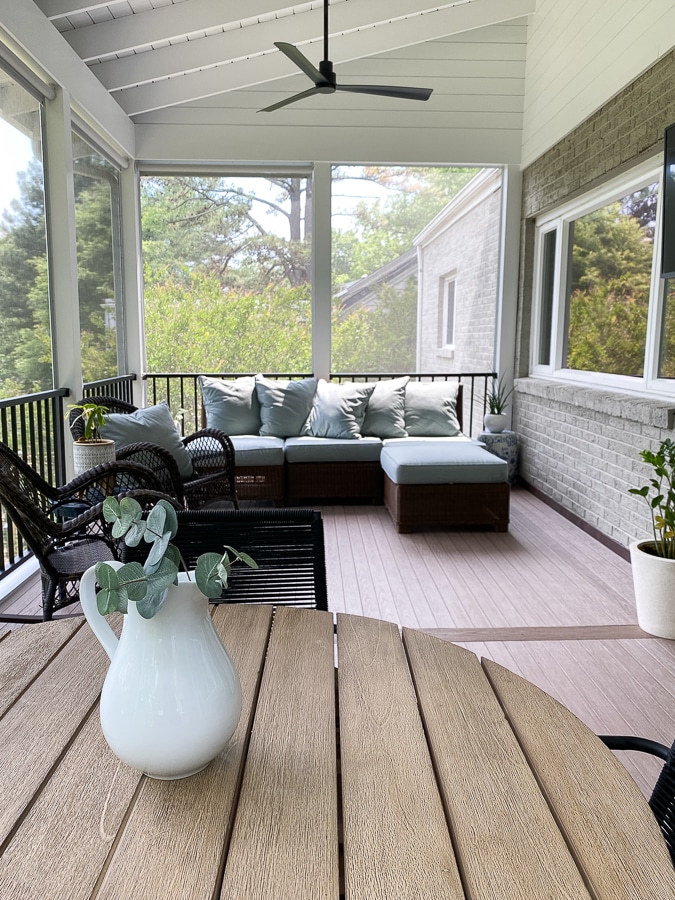
The long awaited “after” post is here!!
While construction ended last fall, I always thought we might add a rug, a console table, and more decor before I was ready to share. But it’s complete, at least for now.
I decided I don’t want a rug because the composite flooring is so smooth and easy to keep clean that I don’t really think one is necessary!
At least not while we have small children who love to eat outside and ride trucks around all day long.
So here is the porch as complete as it will be for now.
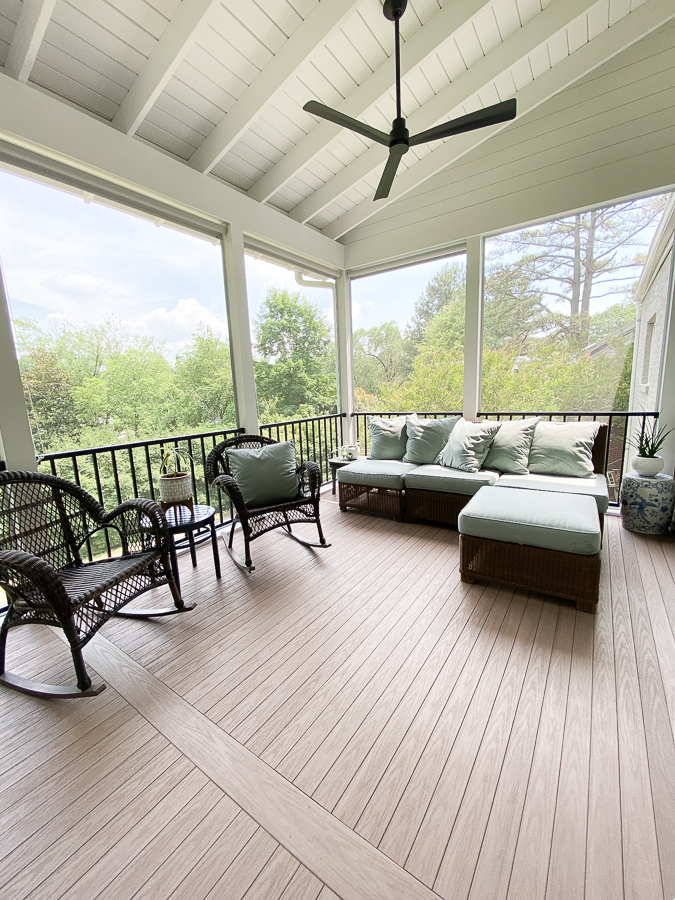
Why did we decide to convert the deck into a porch?
You might recall that at my last house I added a farmhouse-style screened porch, and to this date it’s one of my top trafficked posts on KERF.
I LOVED that porch and missed it so much when I moved into this house. I’m married to the owner of Charlottesville’s best construction company (see what I did there 😉 )
Thomas has done a lot of screened-in porches around the area, and from the moment we met we started talking about turning the deck into a porch.
He designed the porch and did a lot of the labor himself so we kept the costs down, making the project a dream come true.
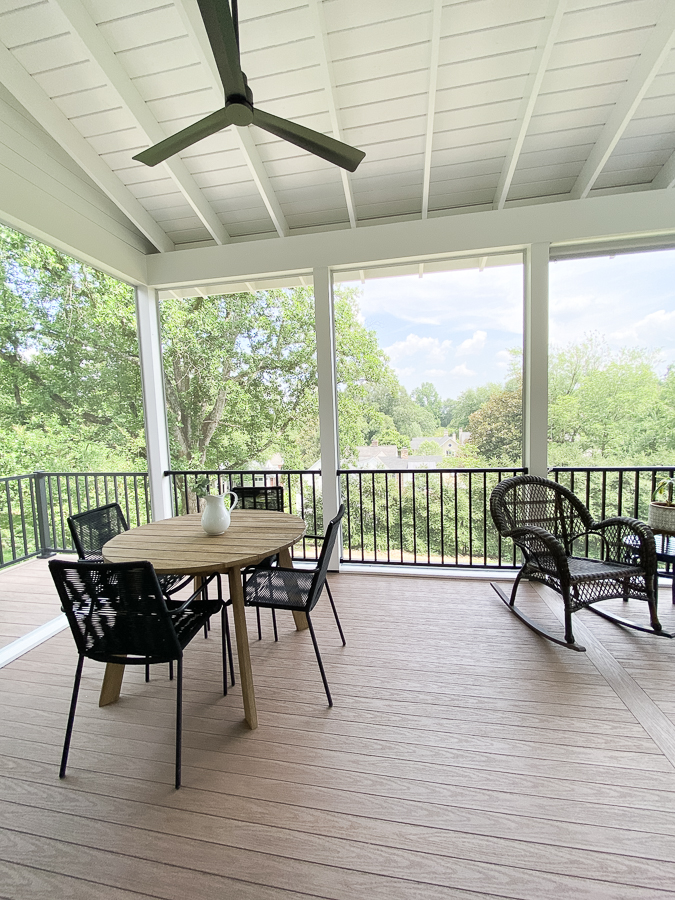
Before: The Crusty Deck
Believe it or not this deck was new in 2014. Before I bought this house, the owner renovated it top to bottom and added the deck.
But the wood warped and the deck creaked when you walked just two years after I bought it. It was also a splinter magnet. I didn’t let my kids play on it with bare feet.
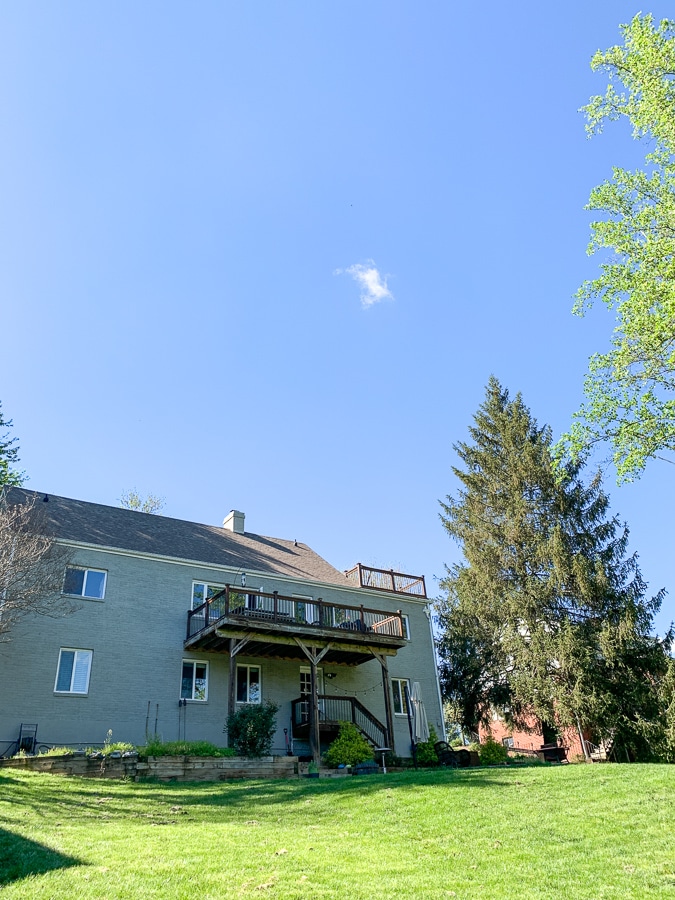
While you might think the point of a roof is to keep the sun and rain off, it was the dirt that was the worst. The dirt from the roof runoff (even with gutters!) was awful. The furniture was always dirty.
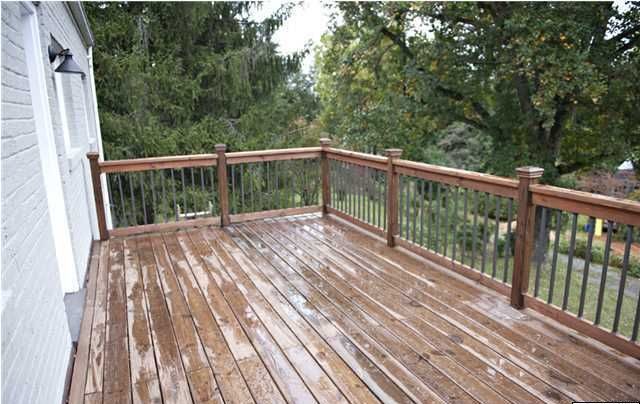
The Construction
Thomas and his crew from Sun Structures started on the porch in September.
You can see some videos of the progress in my Instagram Story Highlight.
You can see some more progress shots in this post.
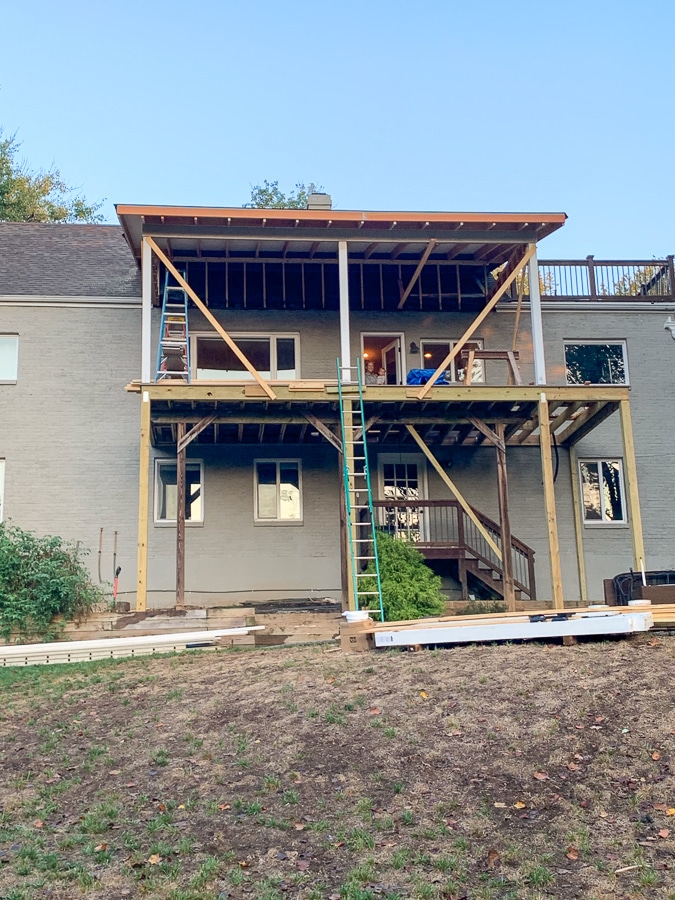
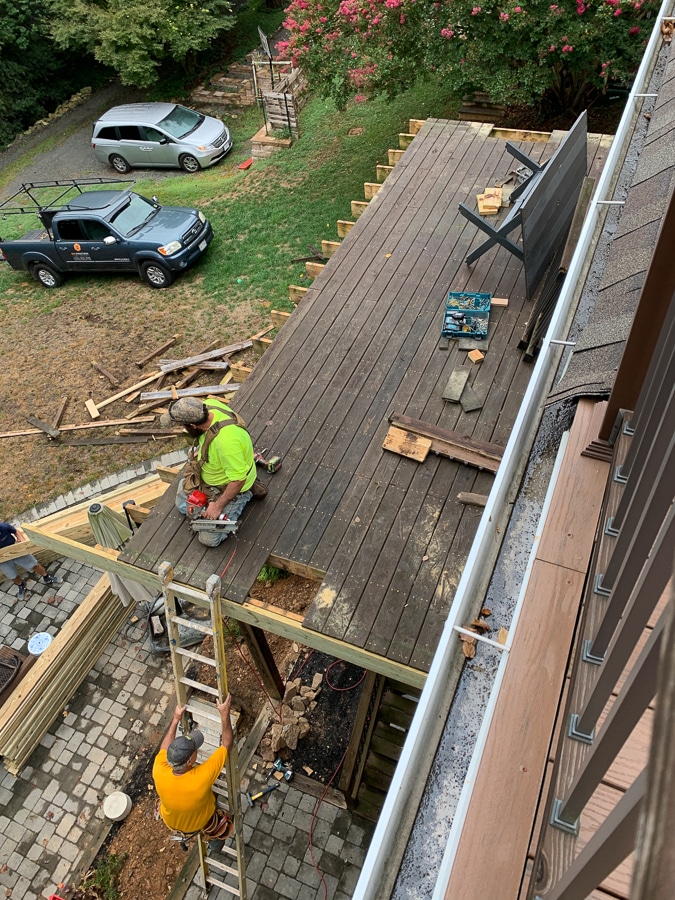
Here’s what we changed:
- 3 new posts underneath to carry the roof load
- 1 foot additional depth
- A small grill deck to the side that won’t be covered so the grills can blow smoke up
- A roof (!)
- Tongue and groove composite flooring
- Metal Trex railings
- Screens
- Uplighting in the rafters
- 3 sun shades
- 2 fans
- 1 new light fixture
- Dimensions: the porch is 14′ deep and 22′ wide
Here’s Thomas looking hot in his tool belt 
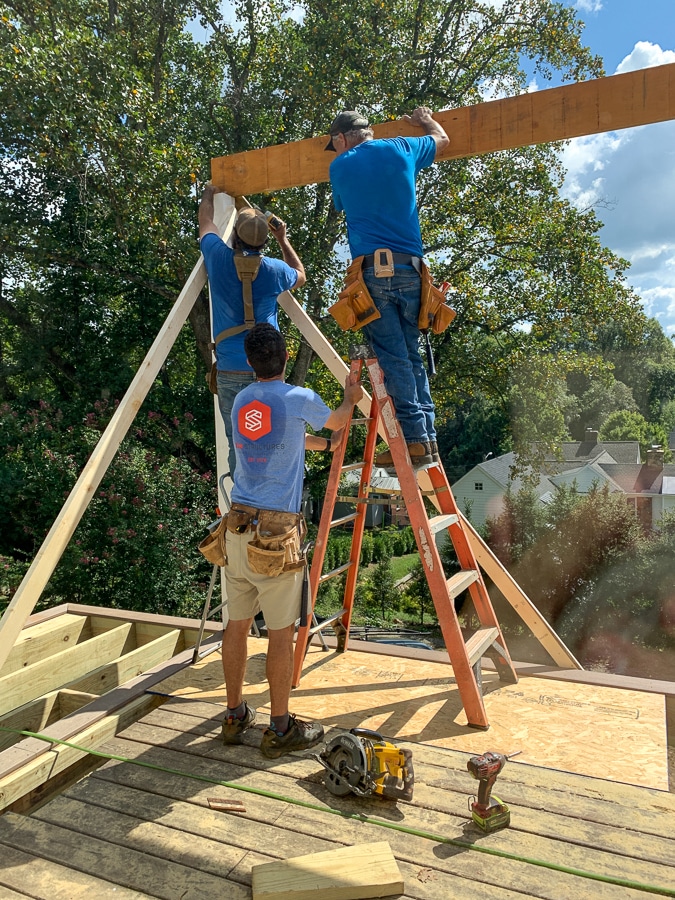
After!
Needless to say, we LOVE the porch!!!
Now that the weather is warm, we are living on it. It’s one of those “how did we ever live without this” moments every single day.
Everything is painted in Benjamin Moore’s clean white base paint.
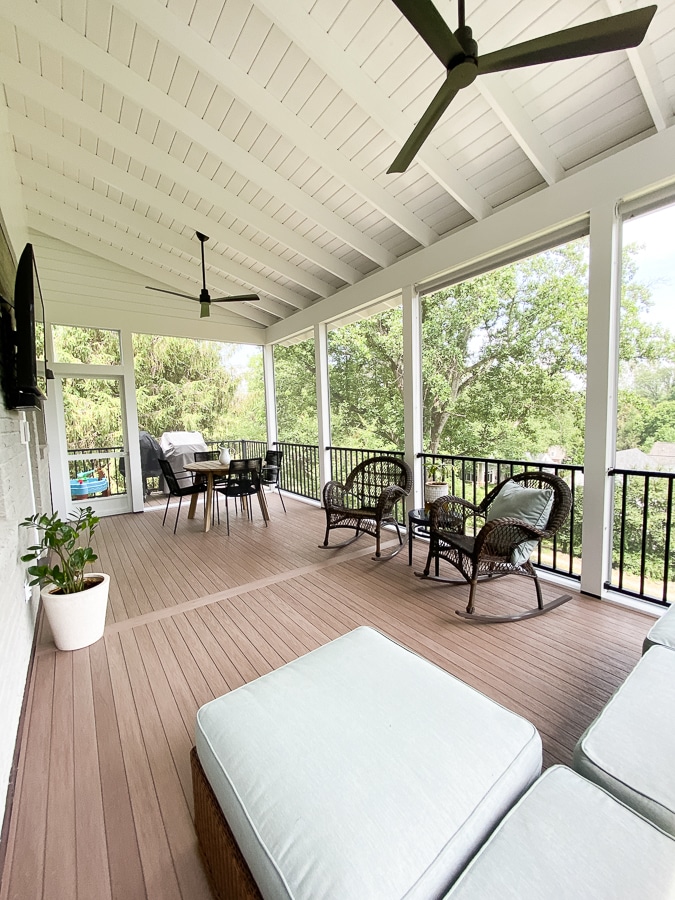
Vaulted Ceiling + Fans
I told Thomas I wanted the ceilings as high as possible to let in the maximum amount of light to the house and give an open airy feel.
The roof beam is 9′ high and the vaulted ceiling goes up very high onto the roof. It’s lovely!
The fans are Minka Aire and have 6 speeds. They’re synced together or can operate alone.
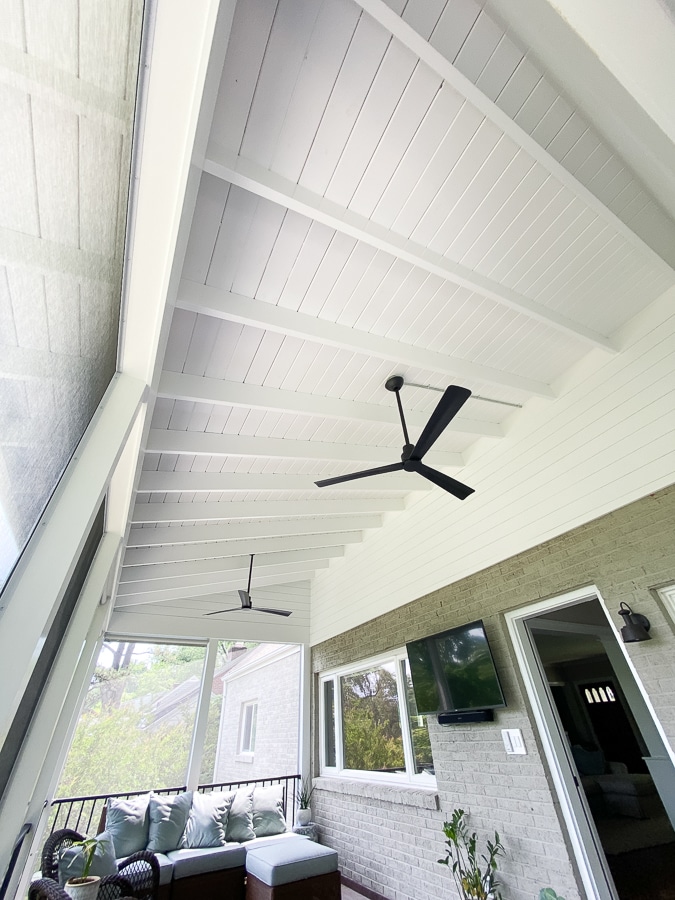
Shiplap Detail
Obviously I had to get on the shiplap trend. I’m as gaga for it as the rest of the country, and I love the clean, white look.
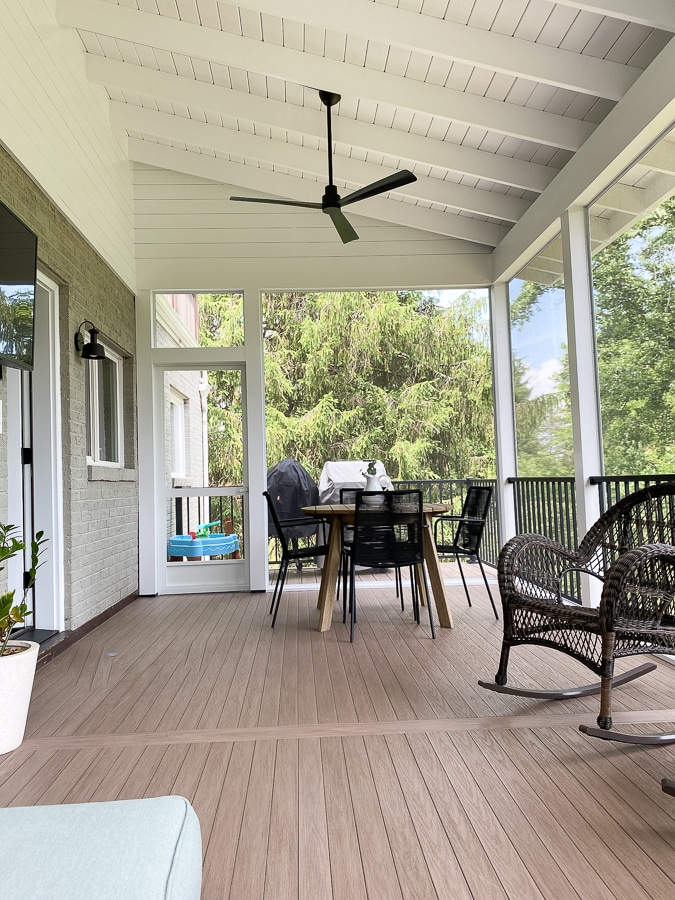
Tongue and Groove Composite Flooring
My favorite porch feature is actually the composite floor, which is by Wolf in the color Weathered Ipe. It’s as smooth and comfortable as an indoor wood floor on your feet.
I don’t mind sitting or lying down on it at all! Such a change from the splintery deck wood.
Railings + Screens
We have Trex Signature Railings in Black and used ScreenEze Porch System for the screens.
Typical builder stuff!
And the sunshades are Oasis 2600 by Insolroll. They keep the sun out without taking away all of the view.
We used Debbie with Gotcha Covered to order and install them. She is great!
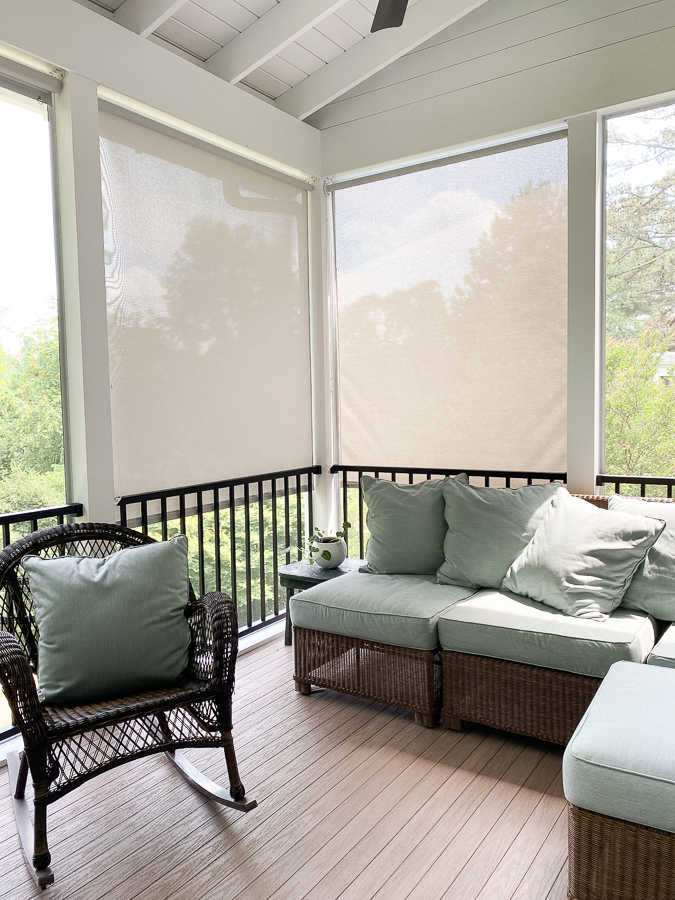
Dimmable Lights
And the lights are SO cool. Thomas and the electrician installed beautiful uplights in the rafters and they are dimmable using the Lutron wireless system. They’re LED strip lights.
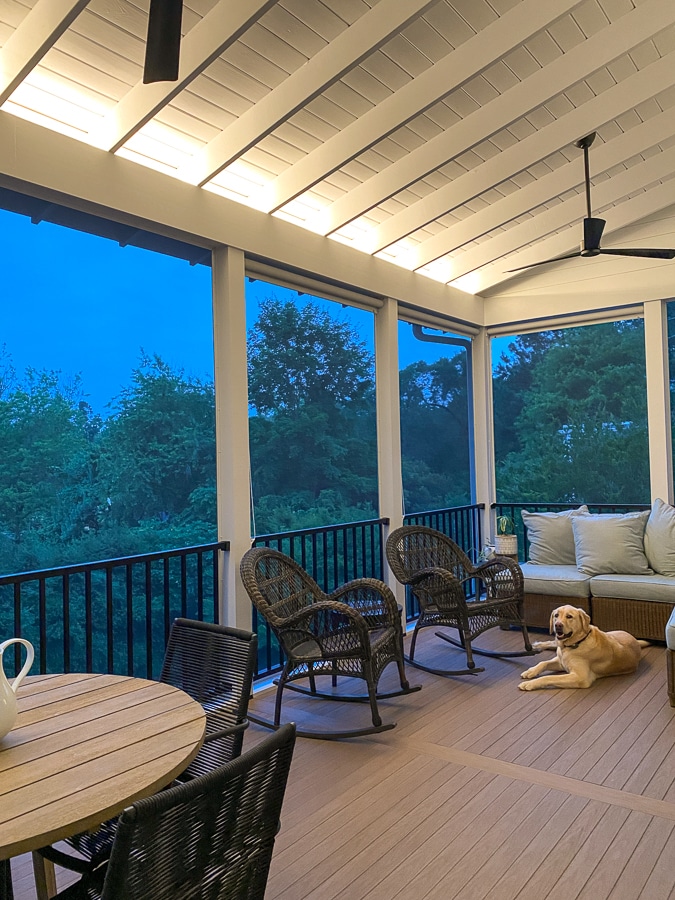
Furniture
Dining Table
We added this great outdoor table from West Elm: The Dexter Dining Table. I LOVE THIS TABLE!
It has a leaf that expands it to seat 4 to 6-8 people that we store behind the couch when we have larger groups for entertaining.
The wood is composite and outdoor safe and very smooth. It’s also the perfect beachy color.
There’s an umbrella hole in the leaf, but I love that the hole is not visible when it’s a round 4-top.
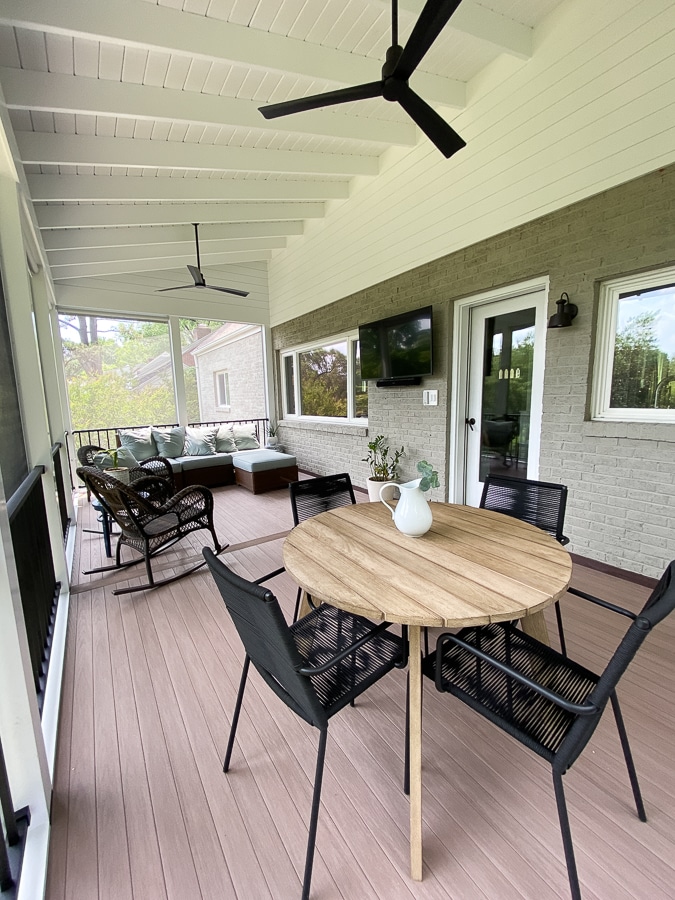
Chairs
I am also obsessed with our chairs from Article. They are the Zina Ember Black Dining Chair. (It appears that the ones with arms that we have are retired).
The cording is cool in the summer and not cold in the winter. Black doesn’t show dirt or spills.
They are lightweight and inexpensive and VERY comfortable!!
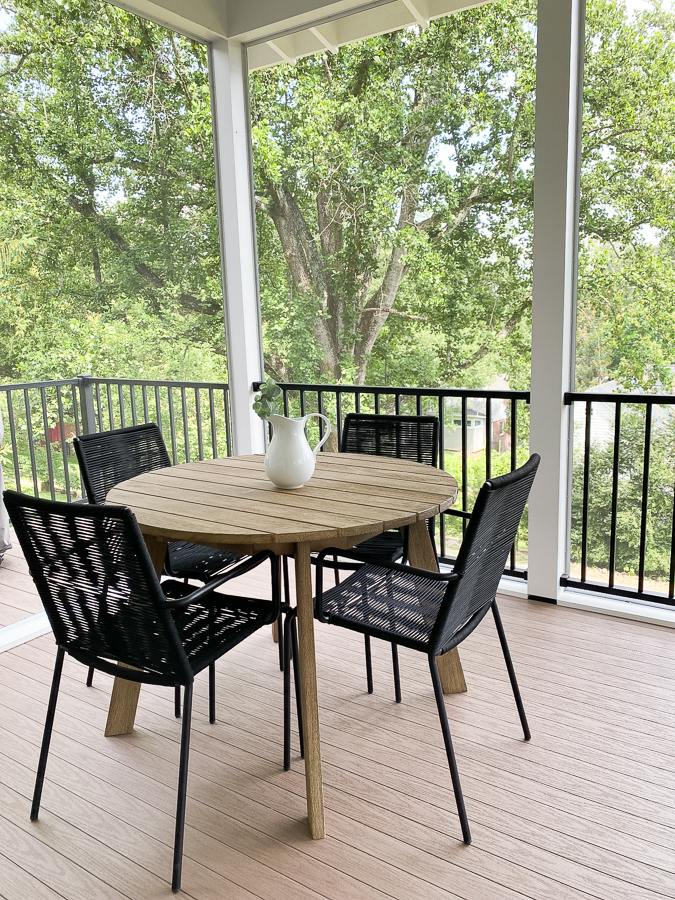
Sofa
I already had the Palmetto All Weather Wicker Outdoor Sofa from Pottery Barn from my past porch. Mine is the DIY version with armless ends in the Honey color.
The fabric is Sunbrella in a shade they do not sell anymore.
I love the sofa overall, but I would advise getting an arm instead of armless because the cushions can shift. If I could buy it over, I wish I had gotten the Torrey.
Absolutely get the upgraded Sunbrella fabric because I had some fading and staining issues with the PB brand fabric that I originally bought.
The little blue and white stool was my grandmother’s.
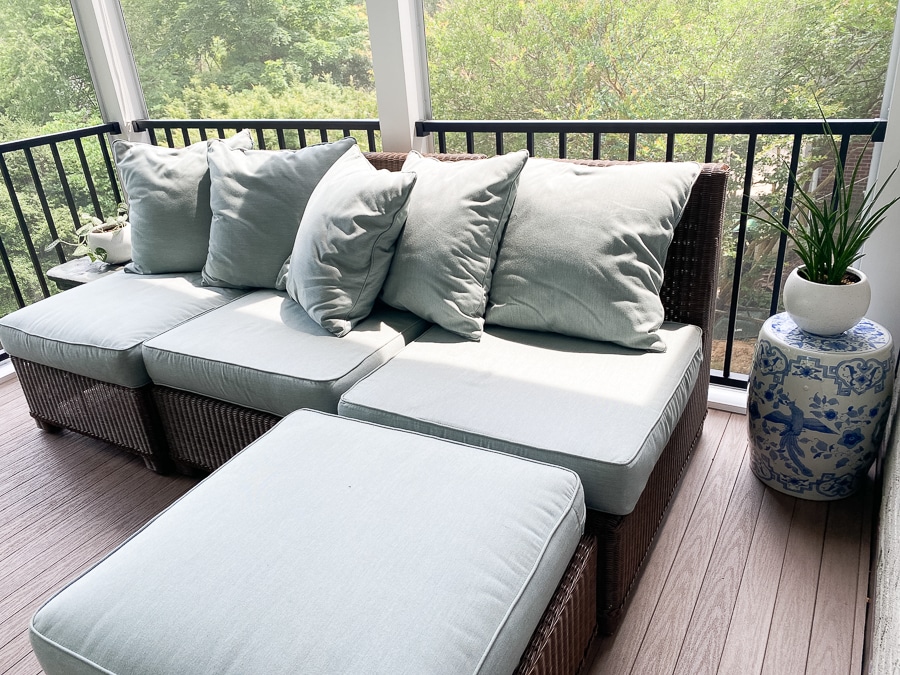
The back yard view
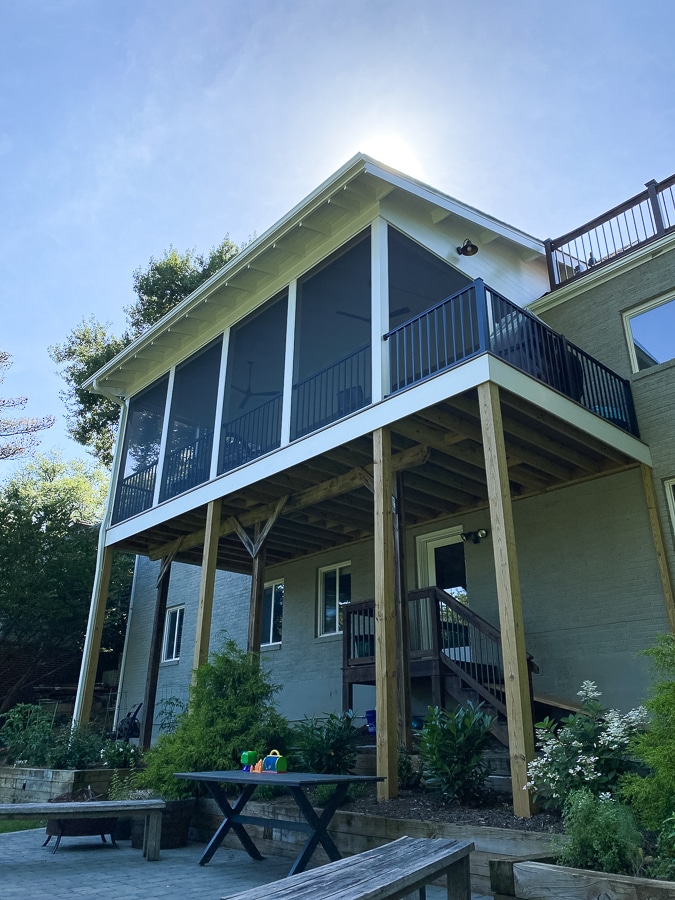
Our Home Favorites
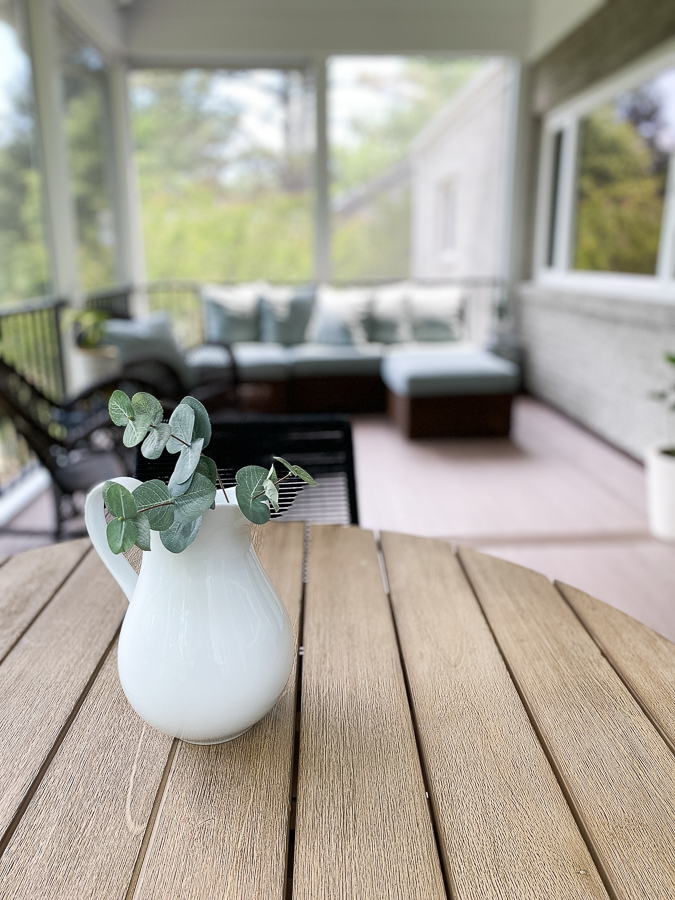

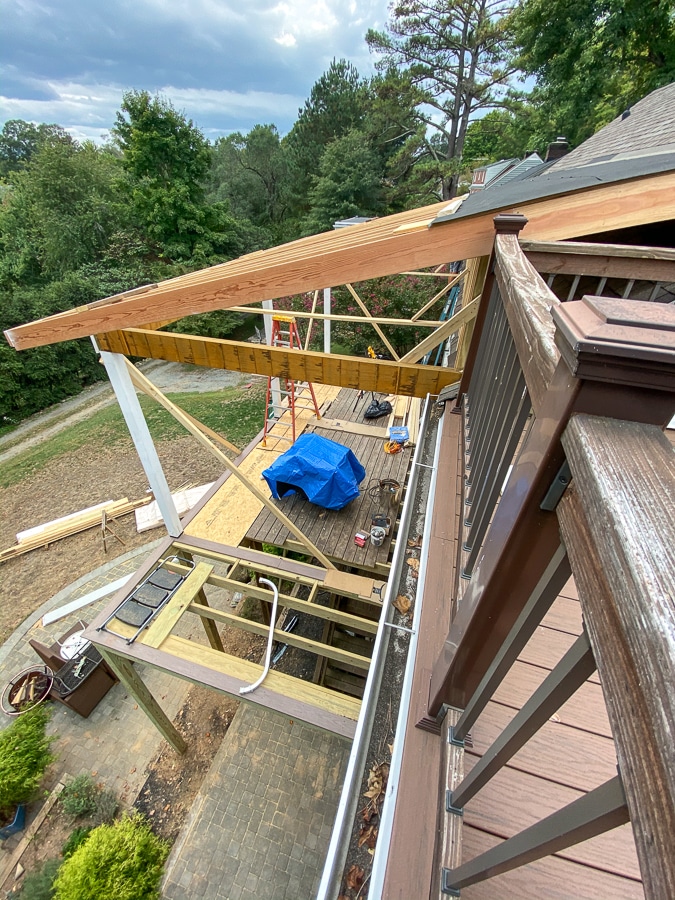



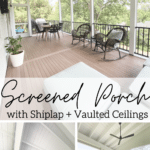
Cathy says
Absolutely beautiful! Enjoy!
Tonya Williams says
Hi. You guys did an awesome job!!! What are the dimensions of your porch? I’m preparing to build one onto my home and I would love to have both a dining and conversation area. Thank you!!
Stephanie says
It looks really nice.
Margaret says
Stunning!
Michele says
Absolutely STUNNING; I’m so jealous!! Love it; great work Thomas & team!!
Sarah says
Out of curiosity – from a layout perspective, does this porch line up with your main floor? It looks like a second floor from the photos, but since you have the grill out there I’m guessing it’s actually the main floor with the kitchen? Are your bedrooms on the bottom floor / is there a basement? Sorry if I’m being too nosy 🙂 Looks gorgeous – and so enviable during this period of extra staying at home! Enjoy!
Kath Younger says
Yes it’s off the main floor / main living area. Our home is 3 levels, the top floor (once an unfinished attic) is the master, the main floor is the living/kitchen/more bedrooms and we have a walk out finished basement on the bottom. The house is built on a hill so the main level is on ground level on the front and high up in the back. It makes for a great back view, but it’s a big drop to the bottom!
KS says
Lovely! As someone considering a deck re-do, what does a project like this run in an area like Cville?
Kath Younger says
It depends on different things such as if you’ll need new footings for the roof load and if you’ll be changing the footprint at all, and what your existing deck is like (can you re-use the railings? for example). I’d say low end $25k and high end $75+.
Pat Schmid says
Love it! Your husband did an amazing job! Are the railings inside or outside the screens? We plan to use the EZ Breeze also. Any tips? Thanks!
Kath Younger says
The railings are inside : )
Kylie says
WOW! This came out great! Great job!
Bridget Black says
gorgeous!!!! It looks so classy!!
Amy says
It turned out beautiful! I especially love the lighting in the rafters!
Ali says
Love! You just increased the square footage of your house! Love your styling choices–the black and white are so crisp. I recall you saying at one point why you did not want stairs to the ground patio but I can’t remember–just curious how you made the decision not to have a set of stairs from the grill deck down?
Kath Younger says
It’s just SO high up that we would have had a loooooot of steep stairs. At least one switch-back or landing in the middle, maybe two. And we kind of like that robbers can’t walk up the back stairs to come up : ) If we had been low to the ground (like our last porch) I would have 100% added them.
melissa miles says
Where did you get the flooring?
Heidi says
Hey Kath!
Love the finished product ? do you have links to your chairs? ( I believe they are rocking chairs) thanks!
Kath Younger says
(Hi again!) They are Pier 1 from a decade ago.
Get these instead: https://www.katheats.com/front-porch-rockin
Andrea says
It’s stunning! Love the decor.
Carolyn says
Love the porch! How is the stone patio holding up, any issues? I have been thinking about doing something similar.
Kath Younger says
We have had some issues with the stones sinking in and water pooling and a few with the outer ridge falling off. Overall it’s great though.
ME says
That is absolutely gorgeous!! I think I’d sleep out there!!
Kath Younger says
I’m sure it will happen!
Louise RD says
WOW, what a beautiful, well thought-out space! I’m sure it will bring you all many years of joy. The number one MUST for our next home purchase is a sizable lanai. They’re such a nice extension to the overall living space. Enjoy!
Renee says
What is the deck/patio area above it? It comes from your master I assume? I’ve never seen you up there that I can recall.
Kath Younger says
There is a deck off our master but we rarely ever use it because it’s exposed to the street.
pei says
Thanks for the thorough article of your new porch renovation which help me with some ideas of how to replace my patio in the garden.
Jeanie says
Love it!
Val says
Woah- this is beautiful.
I think you should go all YoungHouseLove and buy a fixer-upper! 🙂
Kath Younger says
Haha!! I think we might in like 10 years : )
Katie says
It’s beautiful! I have a question. Why did you put it up where the deck was instead of at ground level? (can you tell I’m from earthquake country haha) I’m guessing it’s more assessable from indoors?
Kath Younger says
Haha! Because our main living area is off the deck. The bottom floor is our basement.
Amanda says
It looks fantastic! I’ve been waiting for this after post! Are the sunshades motorized or manual?
Kath Younger says
They are manual. I wish I could just push a button!
Teresa Reese says
What brand are the shades?
Kath Younger says
They are Insolroll Oasis 2600
Axl says
It looks amazing! I was wondering how your composite flooring is holding up with the dog? I have been wanting to go composite but all the products I’ve received samples from seem to scratch so easily. Thanks!
Kath Younger says
Great with the dog; not so great with chairs. We brought our inside chairs out and one of them had a sharp foot that scratched the floor in one spot. But wood would have been scratched too.
Alethea says
I love it!!! What are the dimensions of your porch? I would like to also build a porch that allows us to have a setup like yours.
Kath Younger says
It’s 14×22!
Jenny says
Love the Porch! We are planning to build one with same idea of vaulted and shiplapped ceiling. What did you use for the Shiplap and did you have to put a layer of plywood before nailing the shingles so the nails would not show through?
Kath Younger says
My husband says the ceiling on the porch is a 2×6 v-groove yellow pine. (Not shiplap). Hope that would help!
Jenn says
Beautiful- wondering if your main ceilings under rafters are the white vinyl/PVC baffling type or wood?
Kath Younger says
They are wood! We actually had some trouble with the knots of the wood coming through the paint and had to add a coat of oil-based primer (I think!) on top.
Cindy says
Is the exterior roofing shingled or metal? I love your ceiling but my builder is baffled as how to hide the nails from shingles and still expose the beams.
Kath Younger says
Shingles! I am not sure about the nails…
Leo says
Hi, Kath.
I’m in the process of planning out and building my own covering for my back patio and the look I’m going for is very similar to yours. Do you know what kind of shiplap you used for the ceiling and/or where it was purchased? Also, are they single pieces the full length of the roof or smaller pieces with seams hidden by the ceiling beams? Thanks so much! You have great taste and the deck looks beautiful!
Kath Younger says
Hi Leo! Thomas said the ceiling is 1×6 v groove pine, painted white. The upper wall on the inside are ship lap (boral). Good luck with your project!
Susan O’Rielly says
I love your porch. We are in the process of having ours built right now. Do you recall the color of paint you used for your ceiling? Did you use the same white throughout? Thank you.
Kath Younger says
T says it’s Benjamin Moore’s stock white – the white off the shelf. No mix or name.
Sharon says
Would you mind to tell me what color your wolf flooring is? Your dec is so beautiful. We are getting quotes on screened in porch right now and I love the color.
Thanks in advance!!!
Kath Younger says
Wolfe weathered ipe
Erin Freeman says
I am so glad I found your site. We are in the final stages of design and I told my husband – this is it, let’s just copy everything about this porch! My question is about the composite flooring. We are using the same trex railing, ceiling, lights, posts, etc. as you but our builder suggested the trex flooring as well. My issue is the spacing between the boards. We used trex on our last deck and stuff gets caught in between the boards all the time. Your deck has the look of an indoor flooring. When I went on the Wolf website, they also use the hidden fastening system. So my question is, what did you guys do differently to not have the spacing? Is there a different system I haven’t read about? Or maybe your husband did a different system? If you could let me know! Thank you! And thank you again for sharing your beautiful porch and all the details.
Kath Younger says
Hi Erin! Thomas said it’s “Tongue and groove porch flooring.” We don’t have any trouble with things falling in the cracks : )
Beth Pascoe says
I seem to remember a materials list that you had listed but now can’t find it, Can you post it again.
Beth Pascoe
Kath Younger says
I don’t believe I ever had one, but a lot of the things are linked within this article.
Jamie says
Do you have a link to the LED strip lighting that you used?
Kath Younger says
Unfortunately no, our electrician ordered and I’m not sure which one it is.
Lisa says
Do you have a close up picture of how the strip lighting is inside the beam? We are doing a similar porch so I am worried about the lighting. I like the idea of the strip lights in the beam but worry that wasps etc will just find it as a great place to make nests and it will be a big problem. Are they down in a channel or just installed on top of the beam? Tia
Kath Younger says
I haven’t looked up there myself, actually, but I believe it is a channel. But since the porch is screened in, we haven’t worried about nests – birds can’t reach it!
Trevor says
Hi, can you share what your rafter spacing is? I am wanting to build a very similar sized deck and porch (14′ x 20′) with a shed style roof laying over house roof like yours. I have been told 12 inch on center by contractors, but that would be at 19 rafters with a 20′ width which seems like it would look very crowded exposed like you have. I am counting less in your photos.
Kath Younger says
From my husband who is a contractor:
Definitely not 12” o.c.! Use Fir rafters to gain span strength and hopefully do 20-24” o.c
Monica Draper says
Hi Kath,
Your porch is beautiful, I have been coming back to look at it since I first saw it a couple days ago. I’m looking to do some updates to our porch and am wondering if you can tell me if the white vertical posts and if the horizontal white board between the vertical posts (essentially what I assume what the screeneze system is attached to) are wood or composite? If they are composite is it possible to share the brand? Thank you!
Kath Younger says
They are painted kdat columns with an azek bottom plate (per my husband)
Julie says
How has your dining table held up? I love all the West Elm tables, but it seems like all recommend covering when not in use which seems to defeat the purpose of the beautiful table. Have the chairs held up as well? Sad the dining table you have is no longer available- looking for a similar one 🙂
Kath Younger says
They have both held up so well! It helps that they are covered by the porch roof.
stickman hook play says
I absolutely love the shiplap design in your screened-in porch! It creates such a cozy and inviting atmosphere. I can just imagine sipping coffee out there in the morning. Great job on the decor, and thanks for sharing your creativity!
Y2meta says
I absolutely love the shiplap design you incorporated in your screened-in porch! It adds such a cozy and welcoming feel to the space. Can’t wait to see how you style it for different seasons!
Jennifer Marie Villari says
Amazing transformation and finishes. A few questions… roughly how much spacing between your rafters and what size are they (2×6 or 2×8)? and how did you conceal the electric to fan? Is there conduit that I can’t see? Did you paint all of the lumber before you installed? Thank you
Kath Younger says
Hi Jennifer, I’m not 100% sure, but I would guess the rafters are 24″ apart. They do appear to be 2×8 to my eyes. Everything was painted at the end – not pre painted. And there is conduit going to each fan!